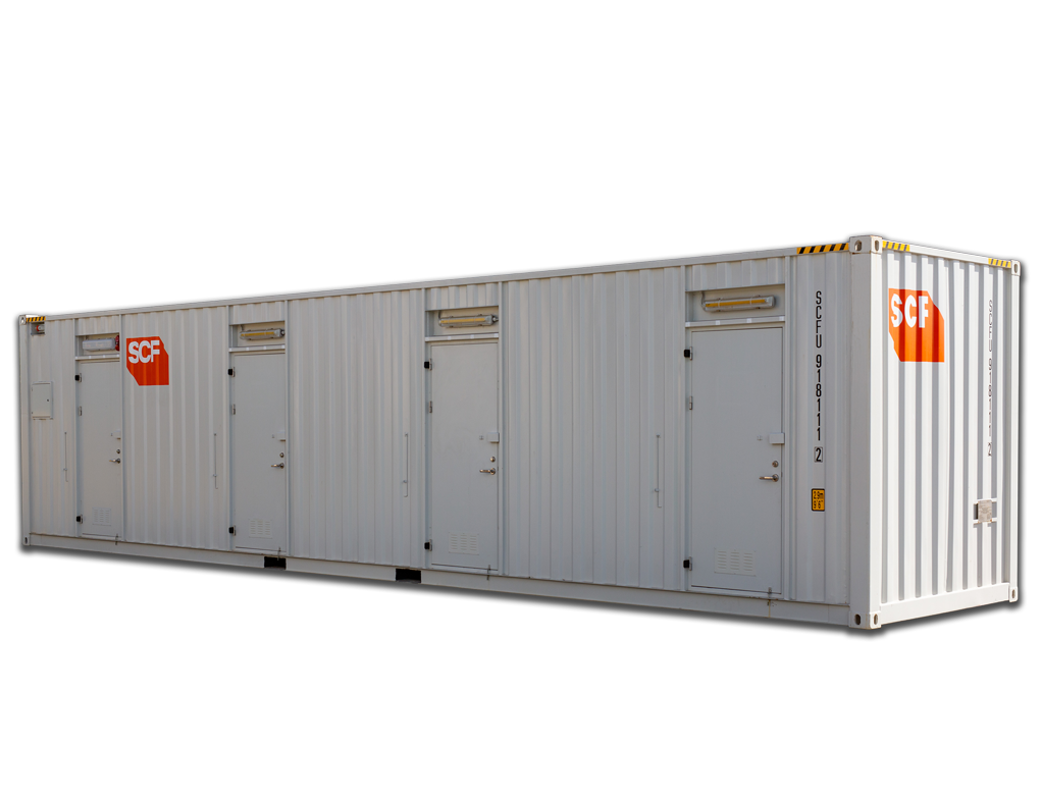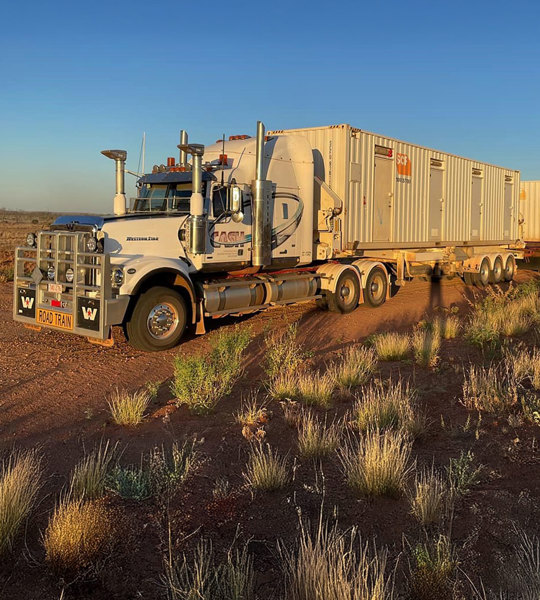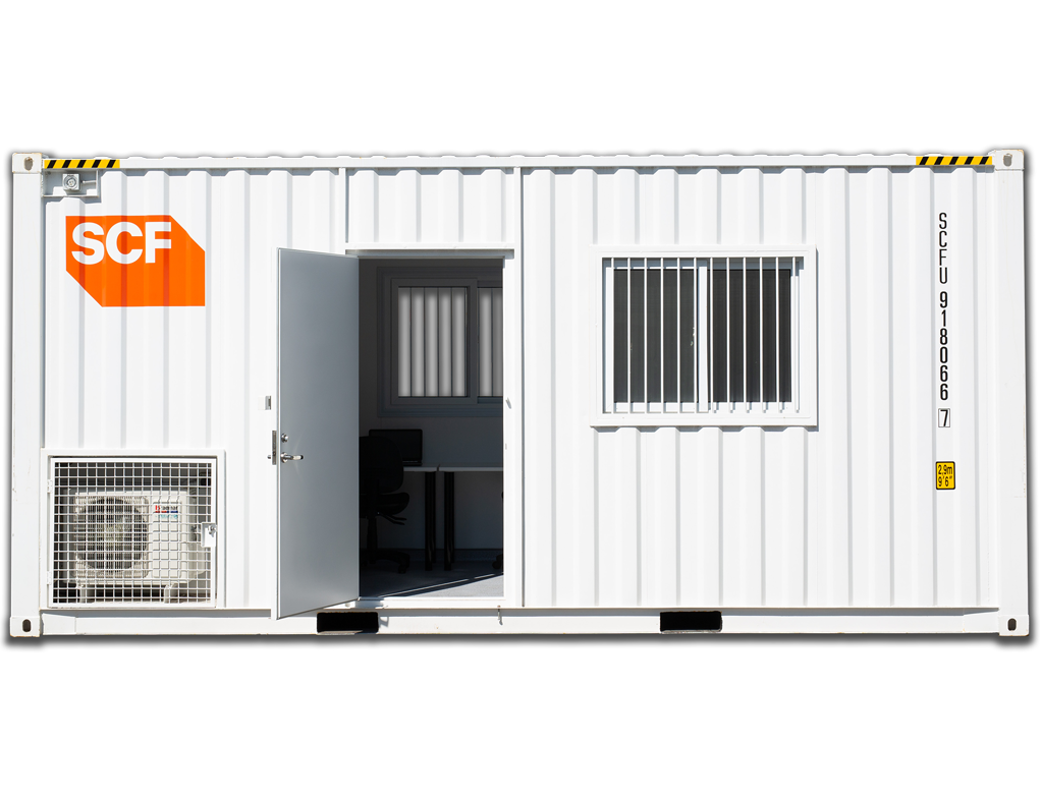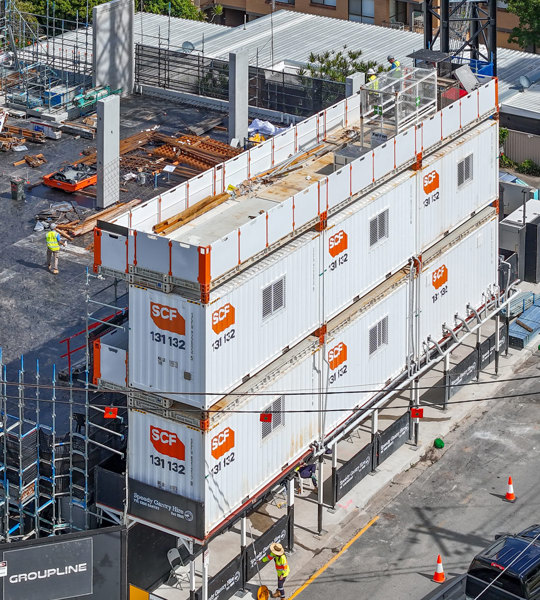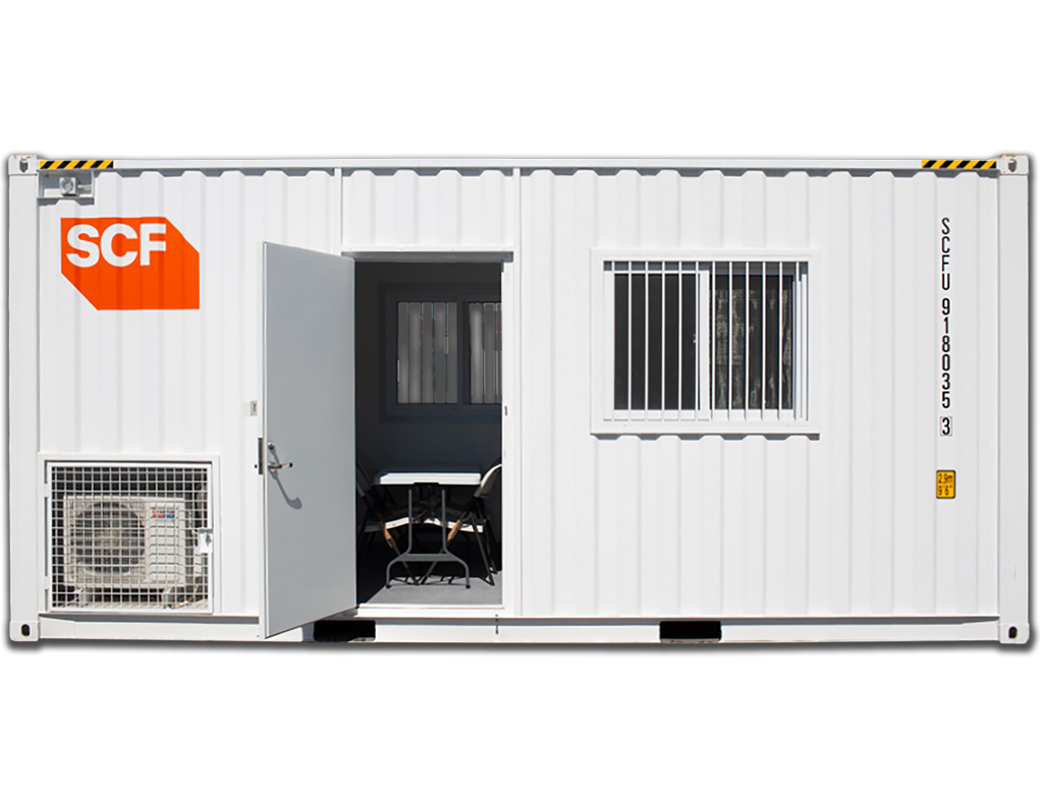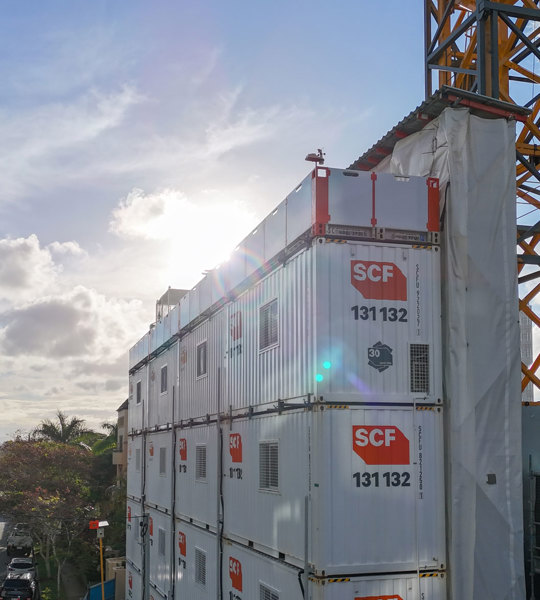40ft Crib with Separate Bathroom
It's all about inputs and outputs with our 40ft Crib with Separate Bathroom. One unit that does it all, makes it much easier for you to organise for your site.
Product Details
Your all in one comfort and convenience solution. SCF's 40ft Crib with separate bathroom provides ample space for your team to relax, refuel and refresh.
Built with the same high-quality materials as our standard containers and portable buildings, the 40ft unit is particularly popular for sites that require multiple rooms and levels for the workforce. Halve the lifting requirements by using 1 x 40ft container instead of 2 x 20ft containers.
SCF 40ft Site Sheds are compliant with all Australian standards and the National Construction Code 2013. Rockwool insulation, split system reverse cycle air conditioning, hot and cold water, sink, stainless steel kitchenette bench and energy efficient internal lighting are just some of the standard features available. There are also provisions for an optional microwave and refrigerator, which can be installed in depot prior to delivery.
All units are built with a strong focus on safety and security, including lockable steel doors, hardwired smoke alarms with battery backup, internal lighting and windows with fly screens and security mesh.
Our construction range thrives in harsh environments. Built from steel (including steel doors) with high quality fittings, our units are designed to last so your site runs smoothly.
-
Hard wired smoke detector with battery backup
-
Rockwool insulation
-
Split system reverse cycle air conditioning externally recessed (within each 20ft footprint)
-
Double stackable - 1x 40ft or 2 x 20ft containers
-
Windows with flyscreen and security mesh
-
Full bathroom facilities including shower
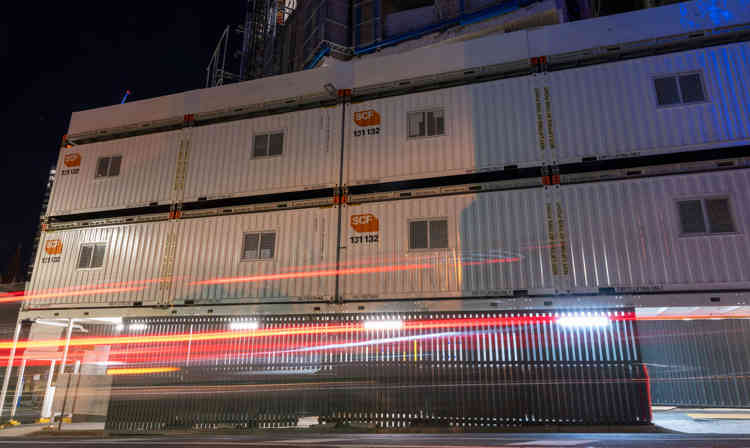
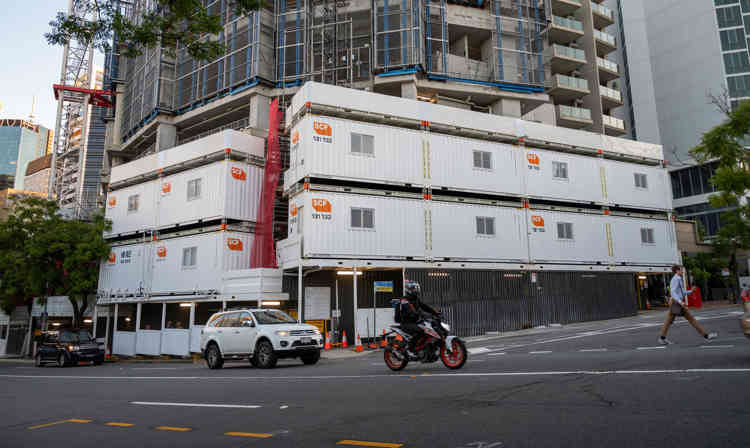
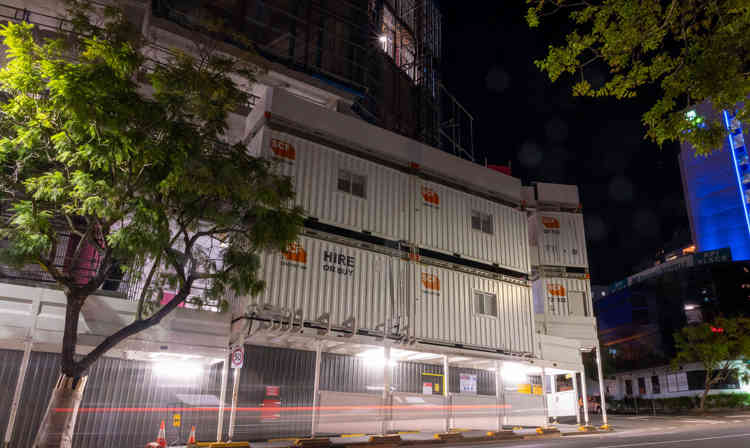
40ft Container Lunch Room and Bathroom Dimensions and Weight
Specifications may vary
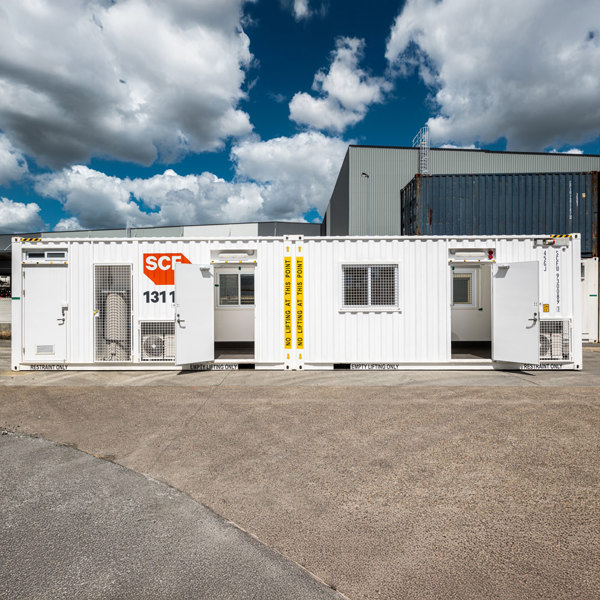
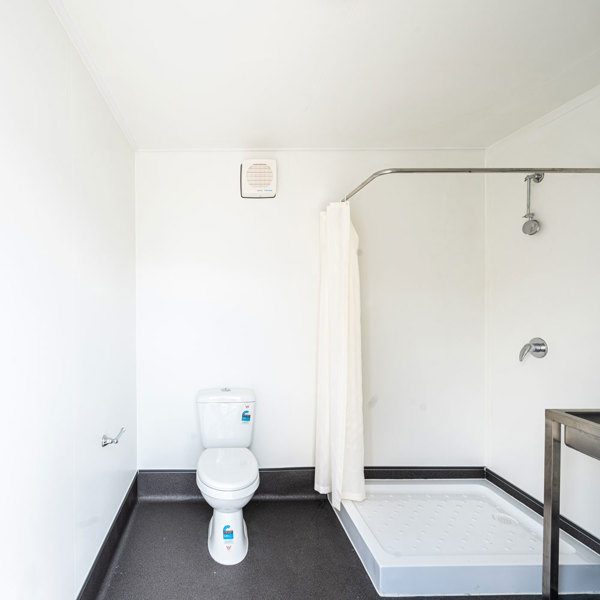
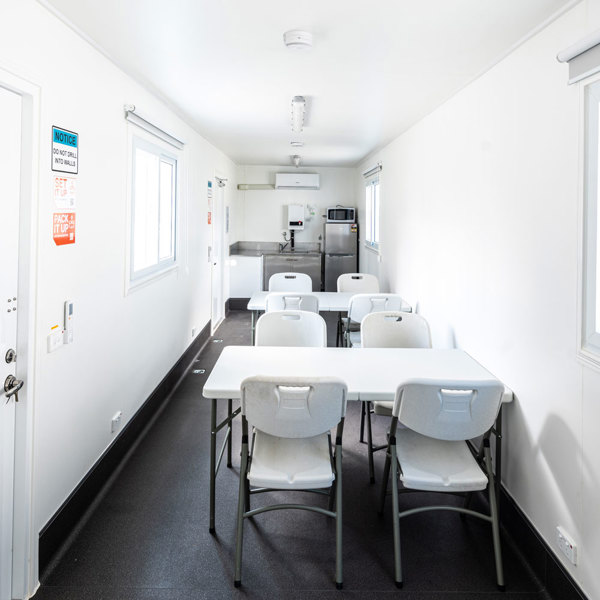
Key Features
- Hard wired smoke detector with battery backup
- Rockwool insulation
- Split system reverse cycle air conditioning externally recessed (within each 20ft footprint)
- Double stackable - 1x 40ft or 2 x 20ft containers
- Windows with flyscreen and security mesh
- Full bathroom facilities including shower
How is this container delivered?

Hiab Crane
We use Hiab cranes when there’s not enough space for a side loader or tilt tray – or if your site has other tricky obstacles to manoeuver around (like fences). The crane lifts and then places the shipping container. This method also makes it easy to place containers at an angle, or on raised areas.




